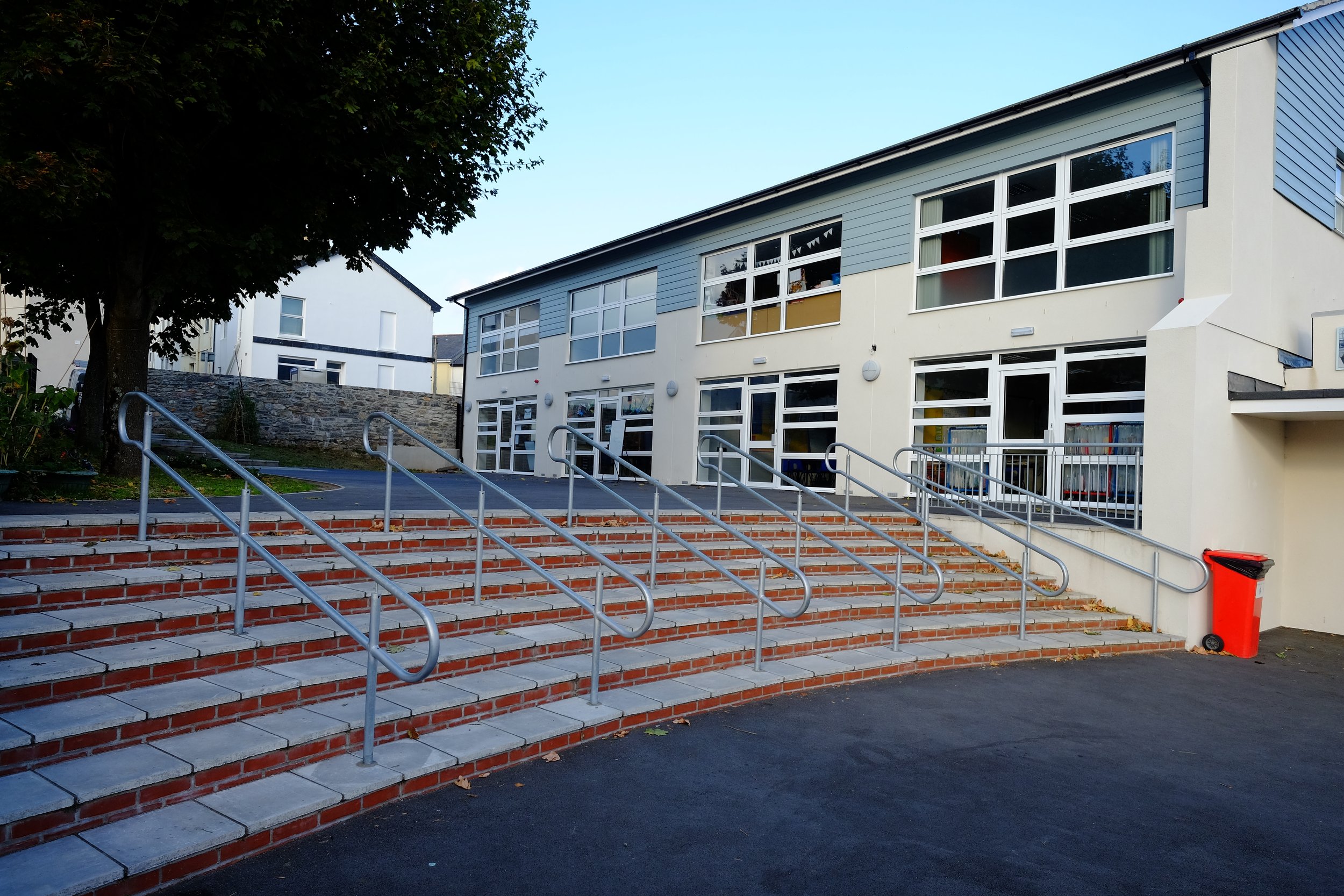Pilgrim Primary School
Project name - Pilgrim Primary School
Client - Plymouth City Council
Project description - A new build classroom/reception together with the refurbishment and extension of the existing foundation/key stage 1 classroom area. The project was required to increase the capacity of the school from a single form to a 2 form entry school with a 2 storey 8 classroom new build extension with additional new administration rooms and reception area, major works to the existing school with a new small hall remodelling and refurbishment of the foundation and key stage 1 areas with associated external works. The project was phased to ensure the school would remain operational throughout the building contract.
Project location - Plymouth
Services - RIBA Stages 4, 5 & 6
Sector - Education
Project size - GIFA 750 m2
