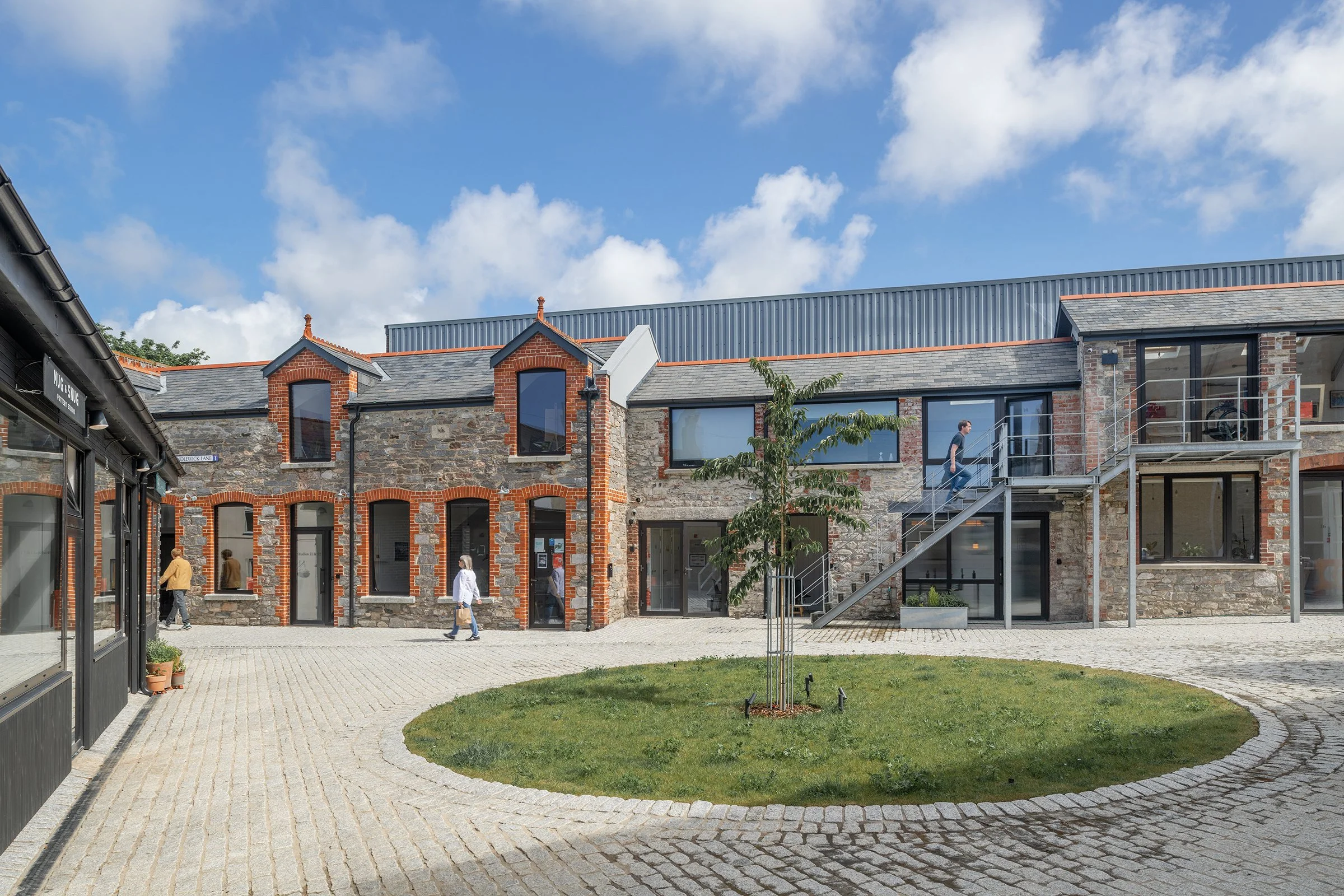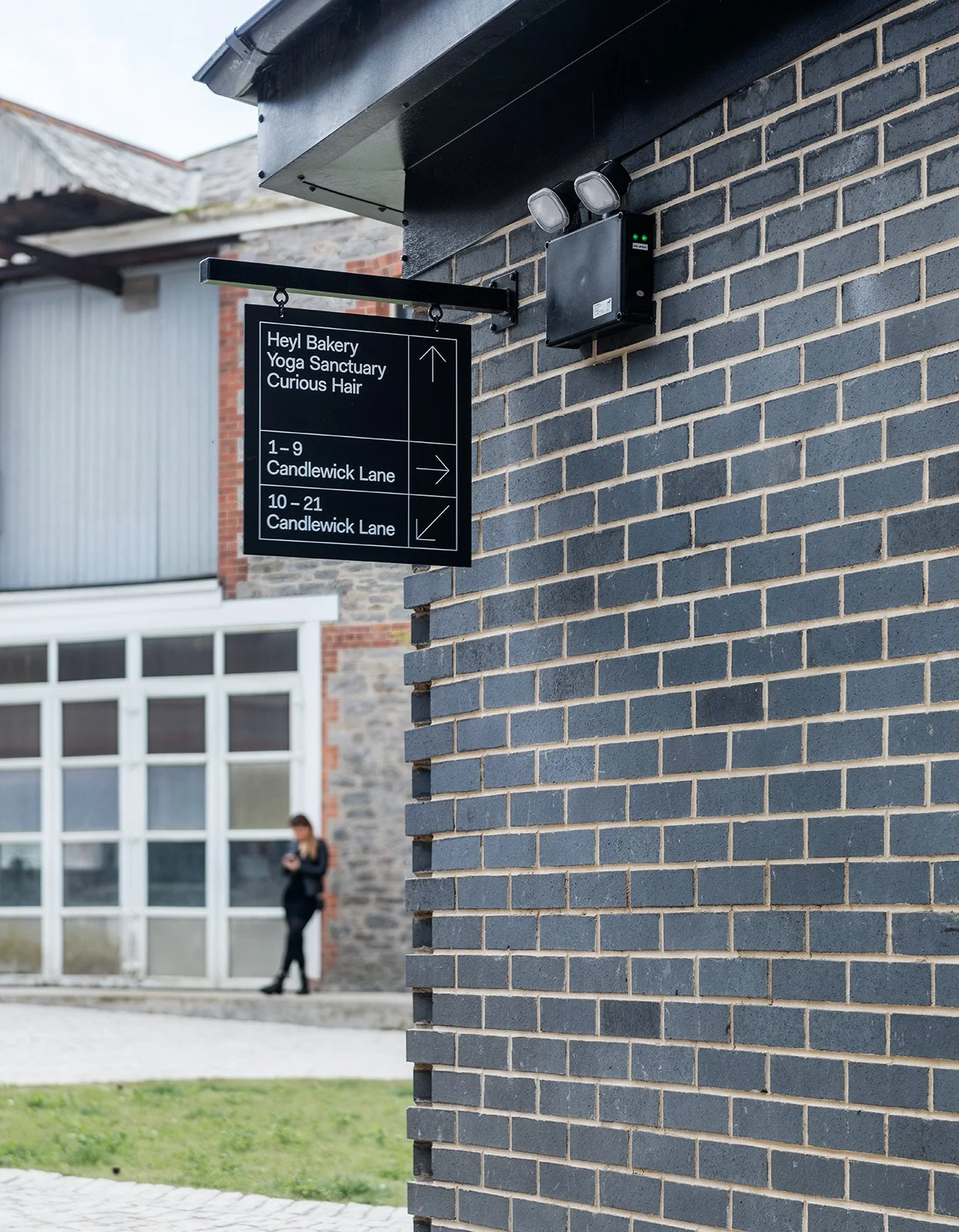Alma Yard
Project name - Alma Yard
Client - Eat Work Art
Alterations, extensions and refurbishment of Gatehouse, Parade, Chimney, Boundary, Rope, Link and Window Buildings to create studio spaces for creatives
Project location - Plymouth, PL4 0FF
Project status - On-going (phased project)
Alma Yard provides a facility where creative people can gather, encouraging a community spirit & a hub that will encourage & attract others. This is something Plymouth has always lacked. Being based very close to Sutton Harbour & the Barbican area, Alma Yard enhances Plymouth’s heritage by bringing an historic site back to life. Strategically it has been interesting working with the EWA team to ensure the correct design steps are taken to optimise both the historic integrity and commercial value of the existing buildings. It has also been pleasing to see simple design details come to life knowing they form an intrinsic part of the project as a whole.
Services - RIBA Stages 3, 4, 5 & 6 (Planning, Building Regulations, Production Information, Tender, Contract administration and Handover)
Role - Architect, Lead Consultant, Interior Designer, Principal Designer, Contract Administrator
Sector - Mixed use
Procurement - Traditional (various contract types)
Project size - Total 1943m2 GIFA / Parade & Chimney 561m2 GIFA / Boundary 120m2 GIFA / Rope 623m2 GIFA / Link 60m2 GIFA /Window 579m2GIFA








